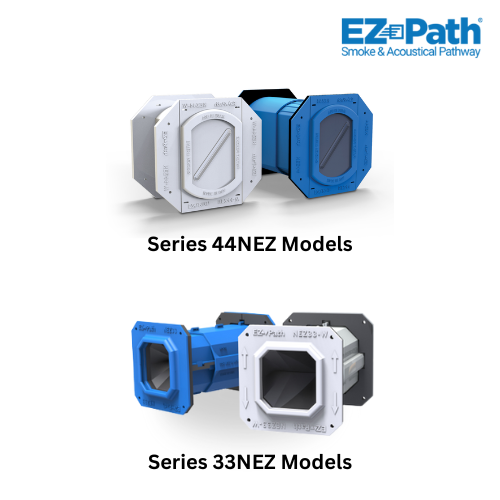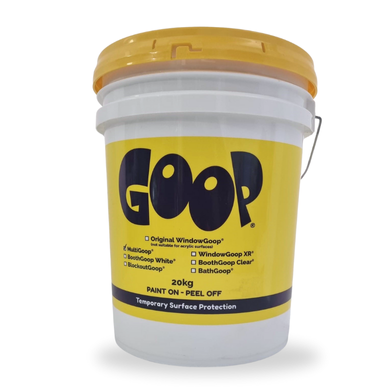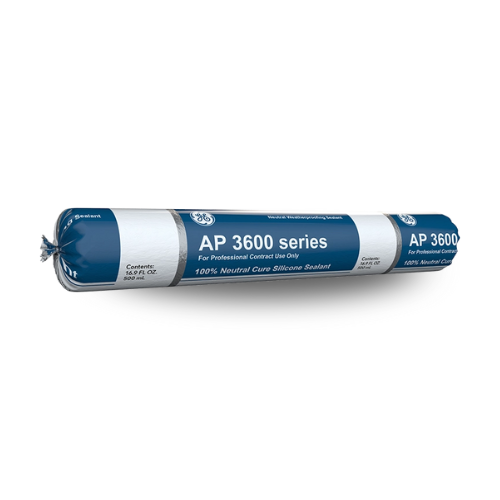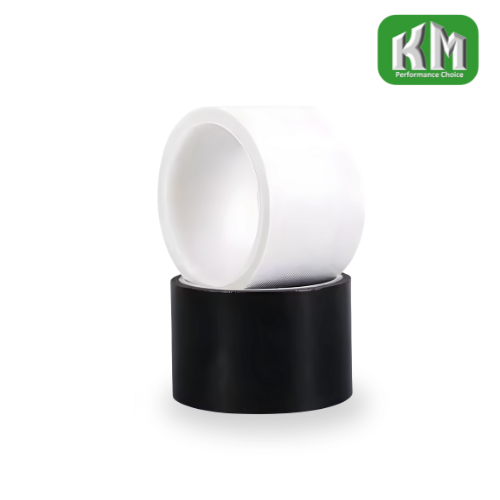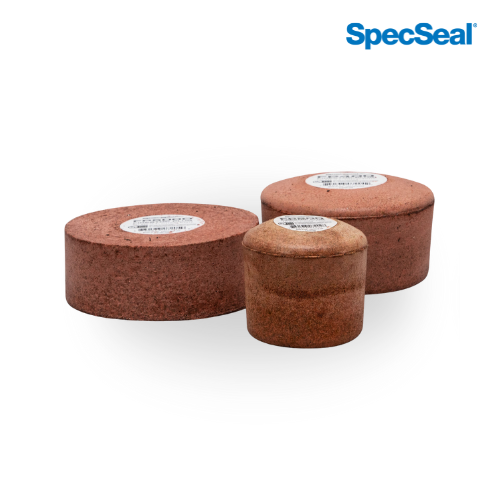EZ Path® Smoke & Acoustical Pathway systems
EZ Path® Smoke & Acoustical Pathway systems are designed to accelerate the installation of cable management for non-fire rated walls, floors and ceilings. Ready-to-install with built-in smoke sealing technology that automatically adjusts to cable loading, these patented systems feature self-adjusting cable throats while providing superior safety and installation speed compared to traditional caulking methods.
Key Features & Benefits
Zero maintenance – easy moves, adds and changes without removing seals
Built-in smoke sealing – automatically adjusts to installed cable loading from 0-100% fill
Superior acoustic ratings – STC 50-61 with minimal smoke leakage
Easy installation – horizontal and vertical mounting in 4″-8″ thick barriers
UL2043 plenum tested – approved for air handling spaces
Self-adjusting throat – accommodates varying cable bundle sizes automatically
Professional appearance – clean engineered profiles for commercial visibility
Retrofit capability – split-apart retrofit kits for existing installations
System Components & Applications
Series 44NEZ – Rectangular Profile
Dimensions – 7-1/2″ × 7-1/8″ (191mm × 181mm) for maximum cable density
Cable loading area – 13.044 in² capacity
STC rating – 50 (ASTM E90-09)
Smoke leakage – <1 CFM (0% fill), 1.5 CFM (100% fill)
Applications – High-density installations, data centers, server rooms
Series 33NEZ – Octagonal Profile
Dimensions – 4-1/2″ × 4-1/2″ (114mm × 114mm) compact design
Cable loading area – 6.7 in² capacity
STC rating – 61 (ASTM E90-09)
Smoke leakage – <1 CFM (0% fill), <2.5 CFM (100% fill)
Applications – Standard installations, offices, smaller cable bundles
Installation Applications
Commercial buildings – office cable penetrations and conference rooms
Data centers – server room cable management and network infrastructure
Educational facilities – classroom technology and campus networking
Healthcare facilities – patient room technology and medical equipment
Product Models & Specifications
Series 44NEZ Models
| Model | Configuration | Application | Weight | Case Qty |
|---|---|---|---|---|
| NEZ44 | Single Blue | Standard walls/floors | 1.92 lbs | 4 units |
| NEZ44-W | Single White | Standard walls/floors | 1.92 lbs | 4 units |
| NEZD344 | 3-Gang Kit | 16″ wall studs | 5.27 lbs | 1 kit |
| NEZD544 | 5-Gang Kit | 24″ wall studs | 7.94 lbs | 1 kit |
| NEZ44CK | Ceiling Kit | Suspended ceilings | 1.95 lbs | 4 units |
Series 33NEZ Models
| Model | Configuration | Application | Weight | Case Qty |
|---|---|---|---|---|
| NEZ33 | Single Blue | Compact installations | 1.27 lbs | 4 units |
| NEZ33-W | Single White | Compact installations | 1.27 lbs | 4 units |
| NEZ33R | Retrofit Kit | Existing wall modifications | 1.08 lbs | 2 units |
| NEZDP233 | 2-Gang Kit | Duplex configurations | 3.67 lbs | 1 kit |
| NEZDP433 | 4-Gang Kit | Quad configurations | 6.27 lbs | 1 kit |
Series Comparison Guide
Direct Comparison
| Feature | Series 44NEZ | Series 33NEZ |
|---|---|---|
| Profile Shape | Rectangular | Octagonal |
| Dimensions | 7-1/2″ × 7-1/8″ | 4-1/2″ × 4-1/2″ |
| Cable Area | 13.044 in² | 6.7 in² |
| STC Rating | 50 | 61 |
| Max Smoke Leakage | 1.5 CFM | 2.5 CFM |
| Best For | High-density runs | Standard installations |
| Retrofit Option | No | Yes (NEZ33R) |


